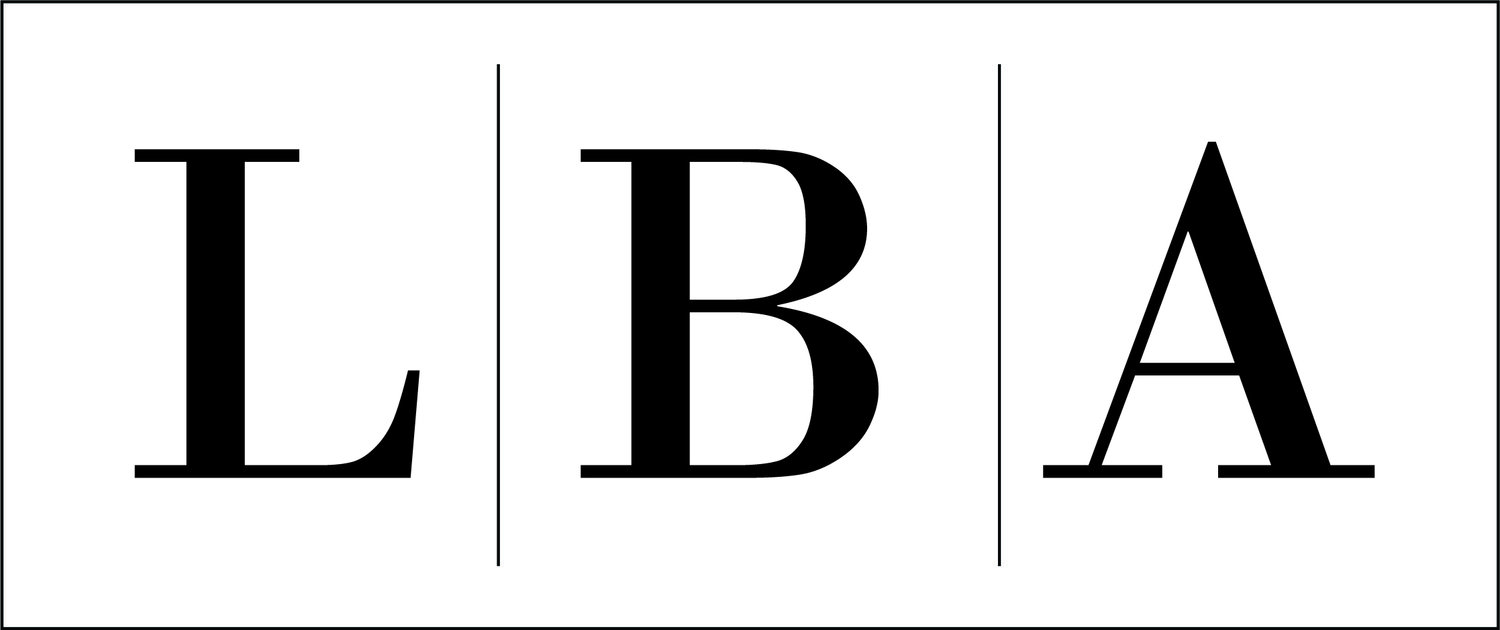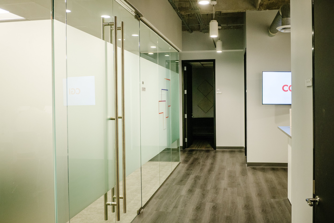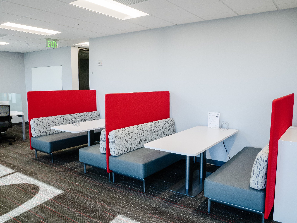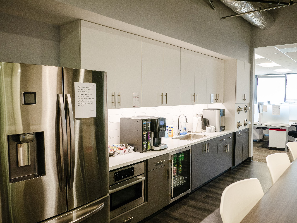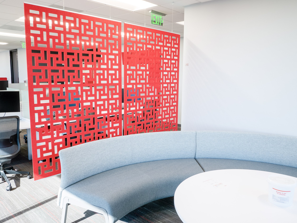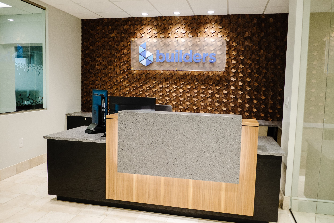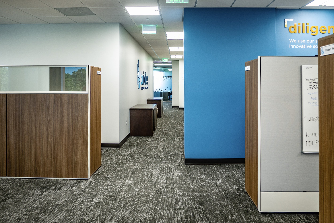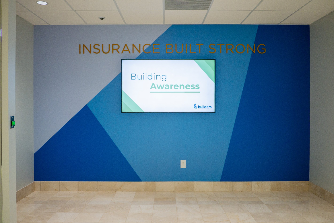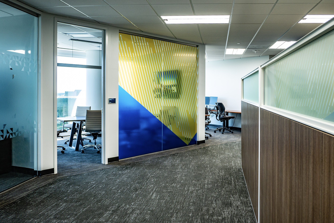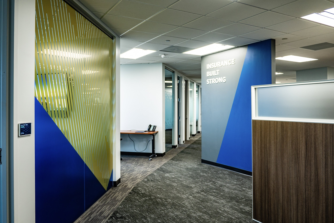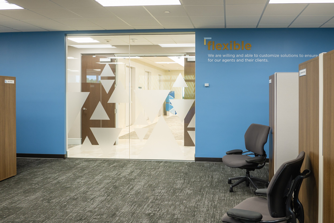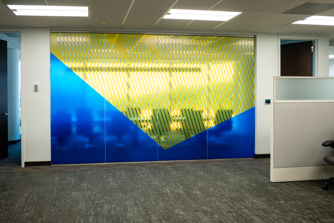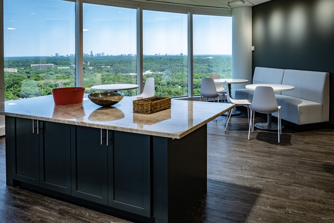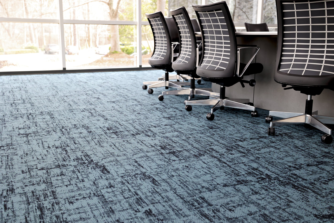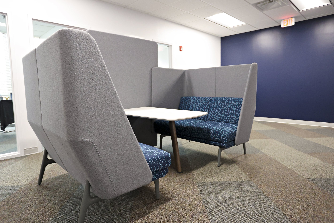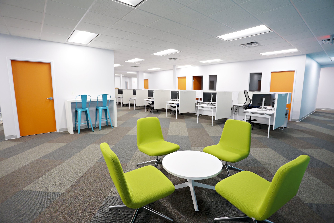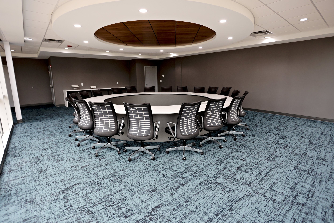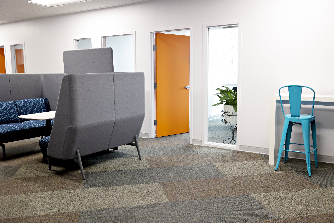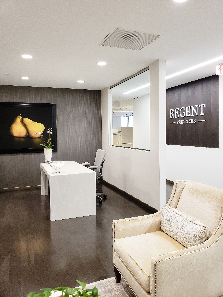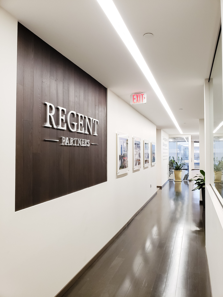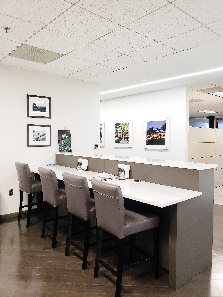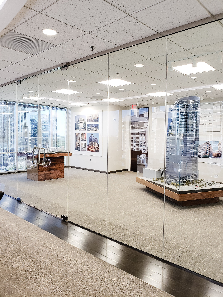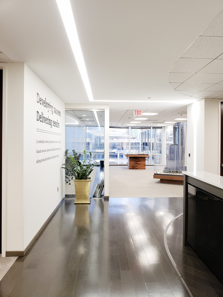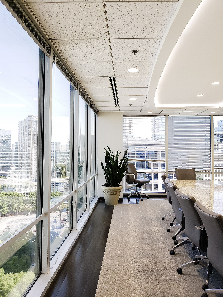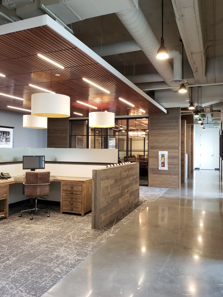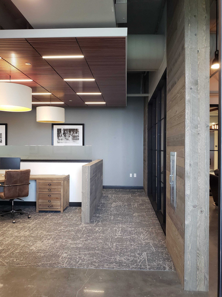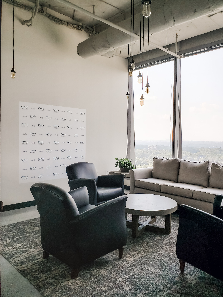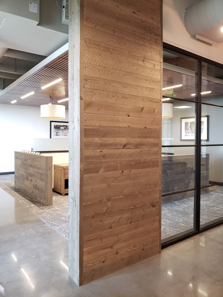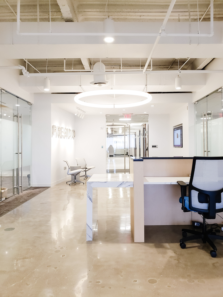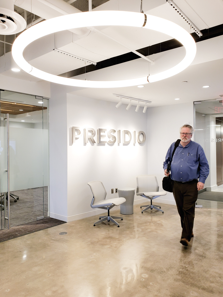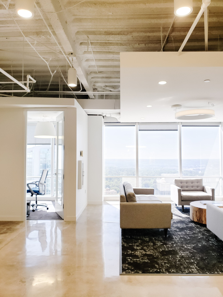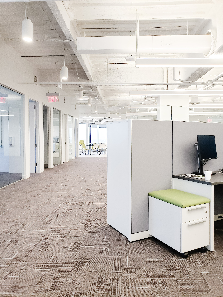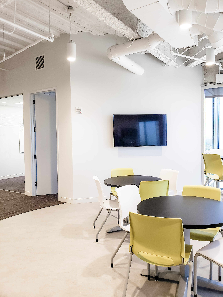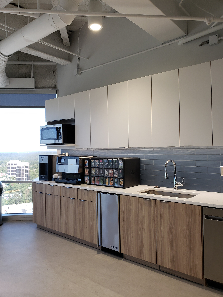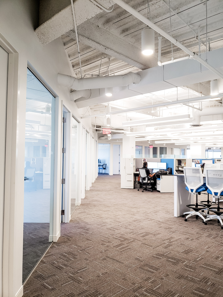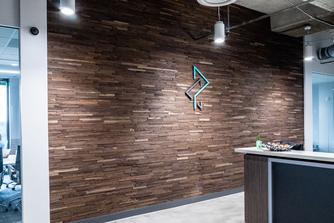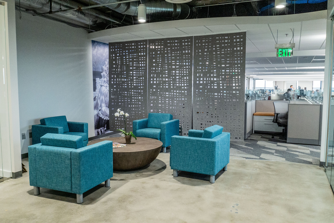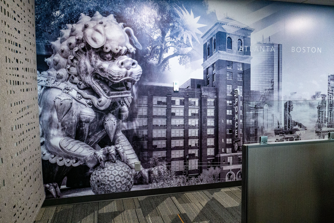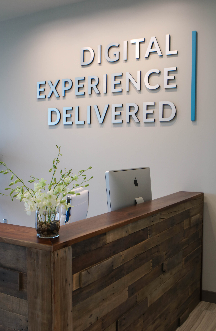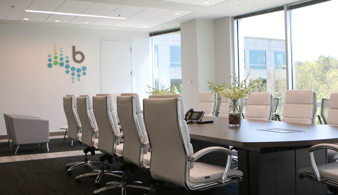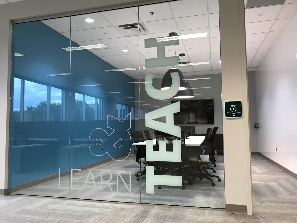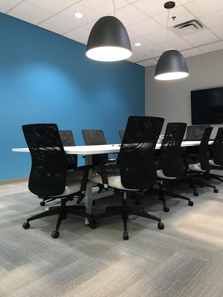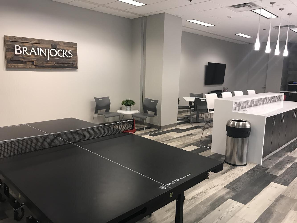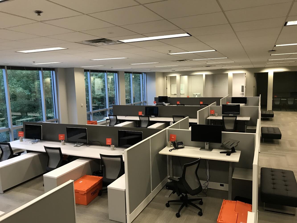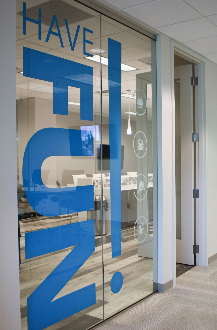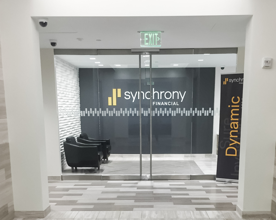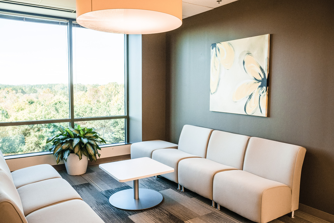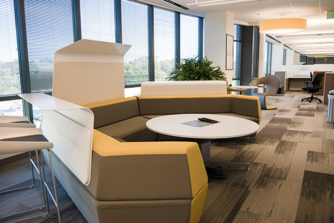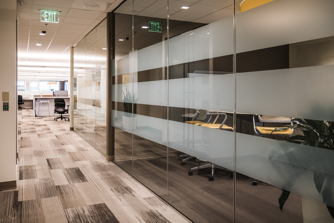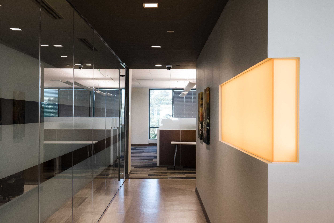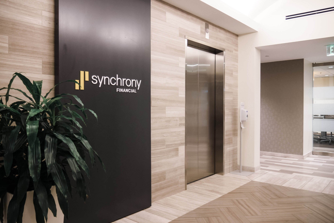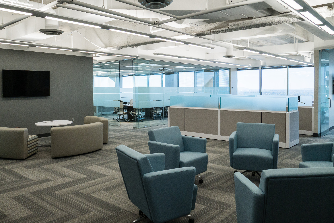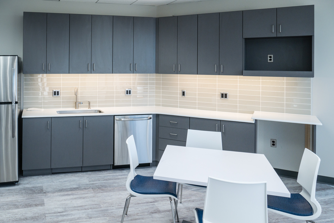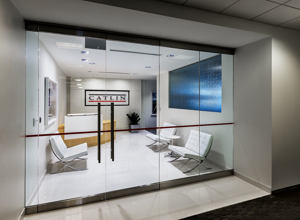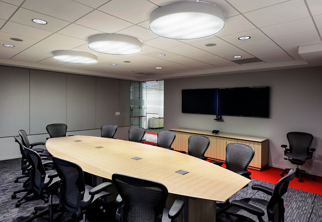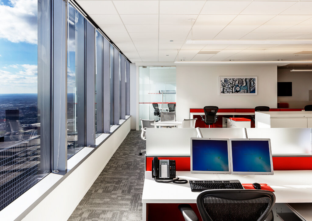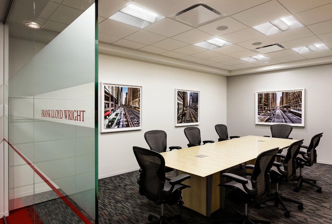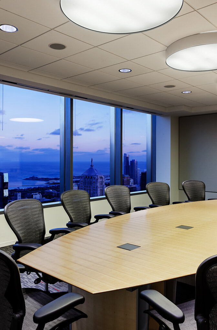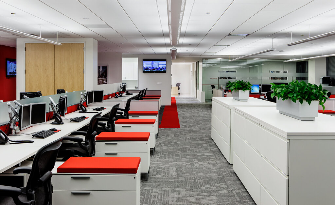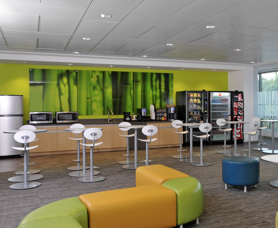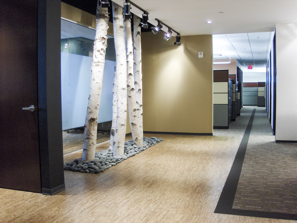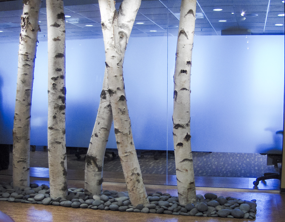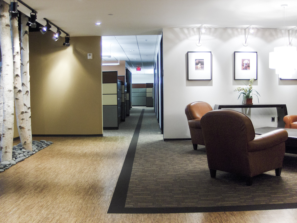cgi technologies & solutions
Atlanta, ga
interior design
Square footage: 5,295
Description: Founded in 1976, CGI is among the largest IT and business consulting services firms in the world. They are insights-driven and outcomes-based to help accelerate returns on their client’s investments.
LBA was inspired and welcomed CGI’s collaborative style and consultative approach as we worked with their in-house facility planning team to develop the design and execute the construction of their Atlanta branch at Resurgens Plaza in Buckhead.
The results are a clean and contemporary space with the perfect balance between separation of public and private spaces while maintaining complete transparency throughout.
builders
Atlanta, ga
interior design
Square footage: 31,274
Description: Builders, formerly known as Builders Insurance Group, celebrating recent growth and expansion has also undergone a new branding identity. LBA recently facilitated Builders’ growth and re-branding initiative by planning and implementing the design of this fresh and modern Corporate Headquarters at Overlook III in Vinings, a suburb of Atlanta, GA.
The transformation of the built environment’s aesthetics from traditional to the clean, contemporary reflects the company’s renewal driven by a fresh vision, new leadership and improved technologies and systems. The ample use of full height, frameless glass throughout the space provides the desired transparency, allowing opportunities of greater collaboration while enhancing the quality of all employees’ environmental experience. This transparency is also ideal in providing the grand view from the Elevator Lobby, through the reception area and Board Room to the dynamic vista of the Atlanta skyline.
The quality and attention to detail in the design and construction of this space reflects Builders commitment to reinvesting into the well-being of all employees in recognition of their part in the new growth.
Lending Point
Kennesaw, GA
INTERIOR DESIGN
Square footage: 20,000 sf
Description: Expansion of contemporary office space for a financial advisory firm, completed in several phases.
regent partners
Atlanta, ga
interior design
Square footage: 6,444
LIQUID STRATEGIES
Atlanta, ga
interior design
Square footage: 5,799
Description: A contemporary office space for a financial advisory firm. Features in the space include a drop wood paneled ceiling, custom steel storefront windows, a logo water feature at the entry and rustic furniture that all compliment the polished concrete floors.
PResidio
Atlanta, ga
interior design
Square footage: 11,530
Description: Presidio is a leading, global Digital Systems Integrator for whom LBA designed this contemporary, loft-based space for Southeastern US branch at Tower Place 100 in Buckhead. This design comprises a mixture of an Open Plan environment with Managerial Private Offices for the Sales and Administrative functions along with multiple conference and collaboration spaces as well as a 30-person training facility showcasing Presidio’s integrative technology throughout.
PRocurri
Atlanta, ga
interior design
Square footage: 8,815
Description: LBA designed Procurri’ s America’s Headquarters at Resurgens Plaza in Buckhead using polished concrete floors and open ceilings to enhance the grandeur of the space within this class ‘A’ office tower. Procurri is the only channel-focused, global independent provider of data center equipment and lifecycle services. LBA worked closely with the tenant’s designer to integrate the space with the furniture and finish selections.
brainjocks
milton, ga
interior design
Square footage: 15,677
synchrony financial
alpharetta, ga
interior design
Square footage: 24,988
rocket software
Atlanta, ga
interior design
Square footage: 6,328
Description: Rocket Software, a leading global software developer, has been associated with LBA since they moved into Tower Place 100 in the early 2000s. After having restored the initial space they occupied, LBA renovated and expanded them a couple of times as their needs grew. LBA recently designed and developed this new space that is a relocation to another floor in the building to include all new furniture and accessories using transparent theme for the design.
catlin speciality insurance group
multiple locations
Atlanta, GA / Chicago, IL / Summit, NJ / New York, NY / Hartford, CT / Boston, MA / Beverly Hills, CA / Bogota, Columbia / Scottsdale, AZ / Philadelphia, PA / Miami, FL
interior design
Square footage: 54,000 - 2 floors
Description: This is a national contract to provide design, contract documents, construction administration and management of MEP engineering for the Catlin headquarters and branches throughout the U.S. We have achieved a design concept expressing the tenant’s working culture of transparency and lightness along with teaming scenarios using primarily an open plan arrangement with all conference rooms enclosed with floor to ceiling glass, Herman Miller ‘Ethospace’ furniture and linear indirect pendant lighting. All service rooms are located towards the building core to maximize the openness and the use of day-lighting. The high-end reception finishes and use of glass with an etched logo has standardized the tenant branding
argos
alpharetta, ga
interior design
Square footage: 24,988
Description: Argos is an international concrete company that was looking to relocate their headquarters to Atlanta, Ga. Wanting to keep a consistent design with existing locations, we were challenged to create a space that was cohesive with other offices, but on a decreased budget.
The company’s policy does not allow for offices on exterior glass, however they wanted to have transparency throughout the space. Designing with glass conferences and open cubicles we were able to achieve their desired transparency. By selecting alternative lighting fixtures and finishes from their standard, we were able to cut costs without compromising on the aesthetics they were accustomed to.
LBA has since worked with Argos a second time to expand to a new floor.
Merial
duluth, ga
interior design
Square footage: 54,000 - 2 Floors
Description: This project was developed to house the international headquarters for this animal pharmaceutical company to accompany the other six floors of space that Merial occupied in the complex.
