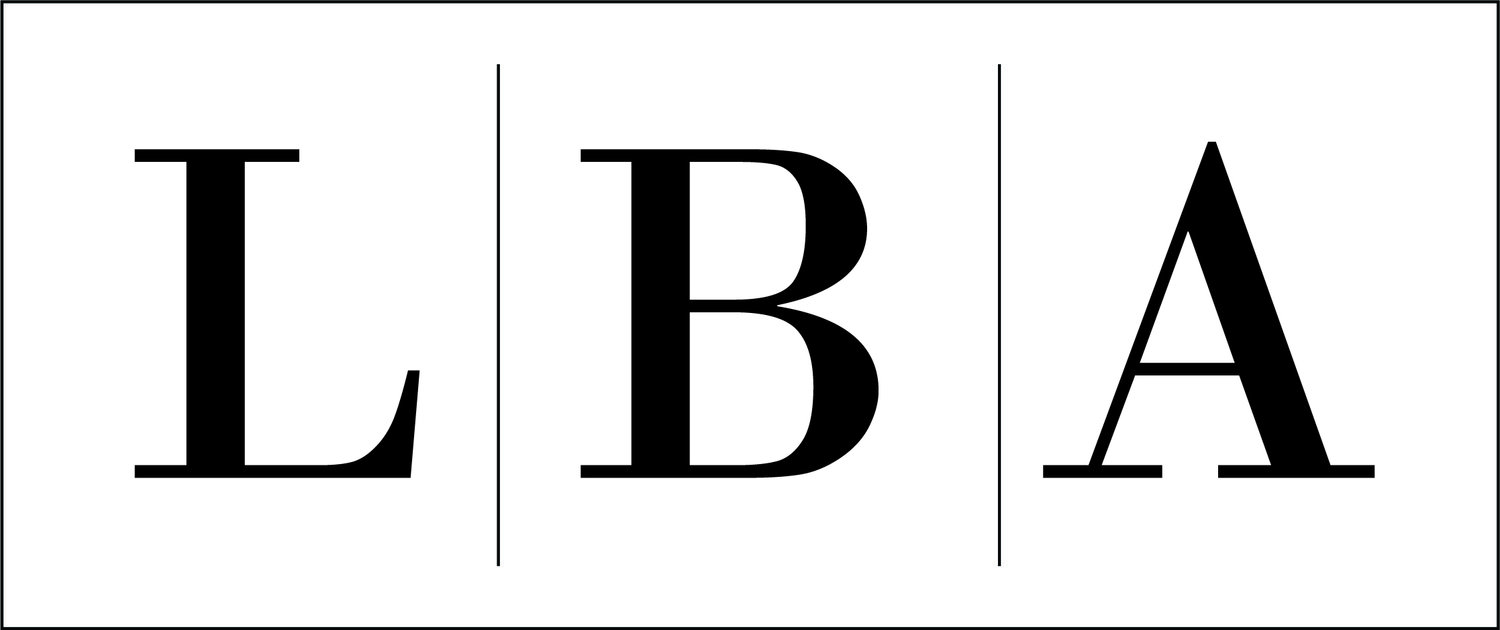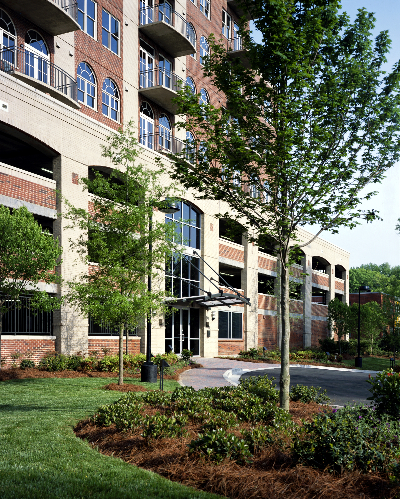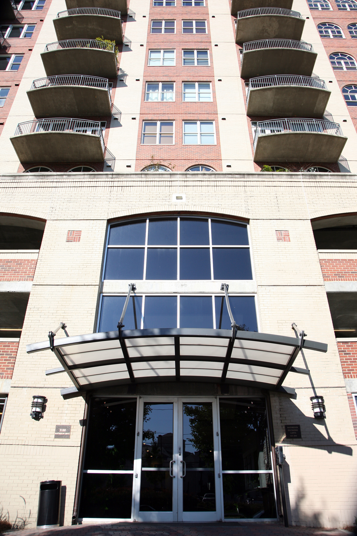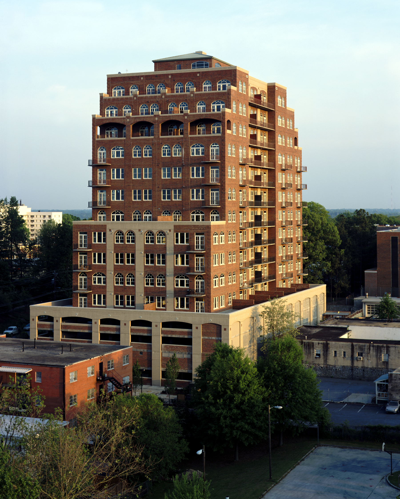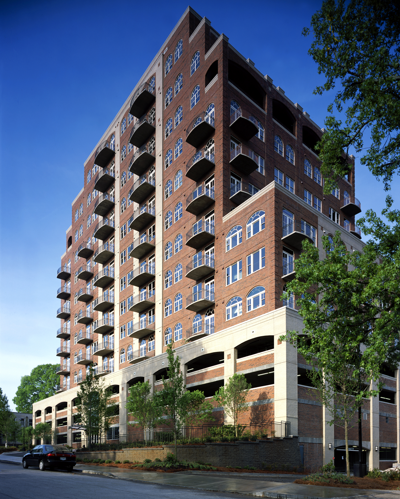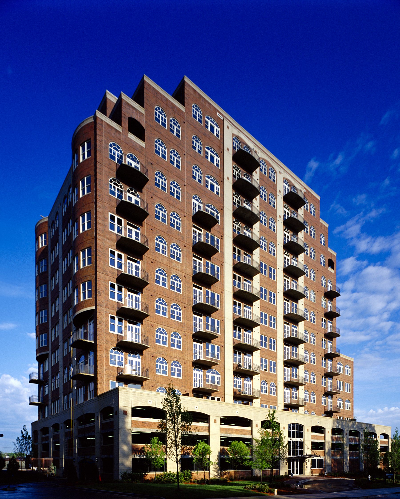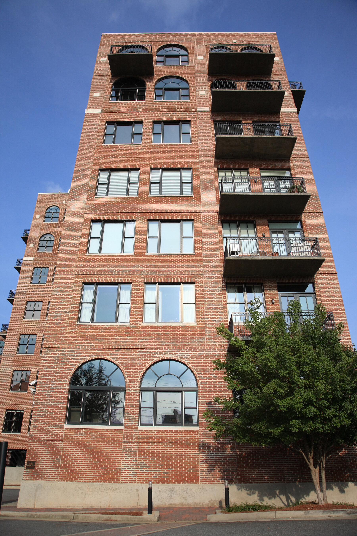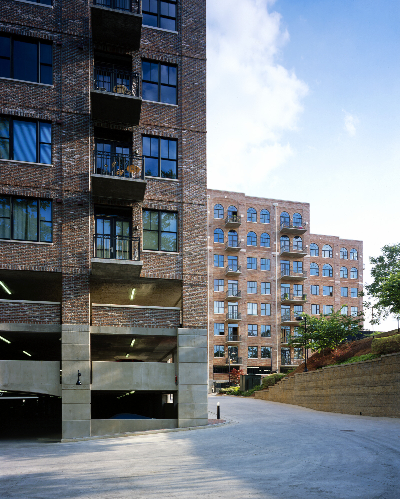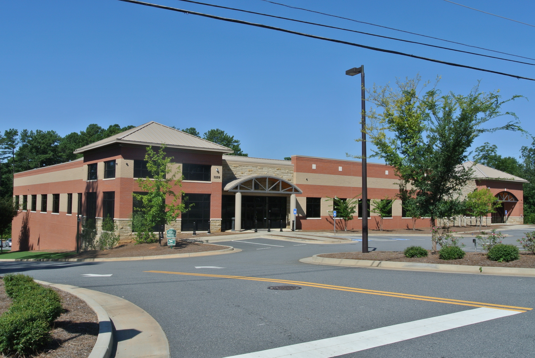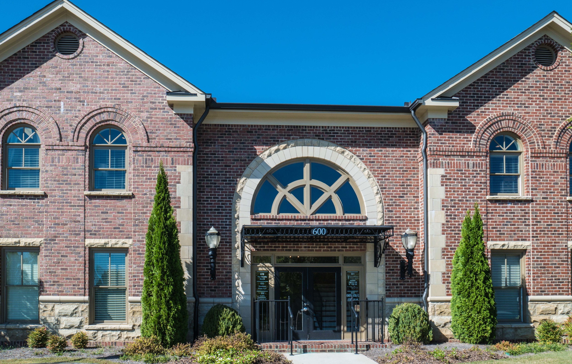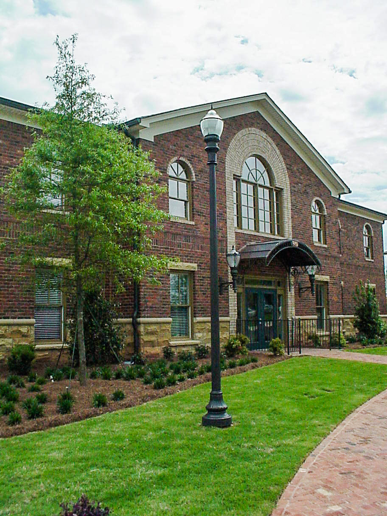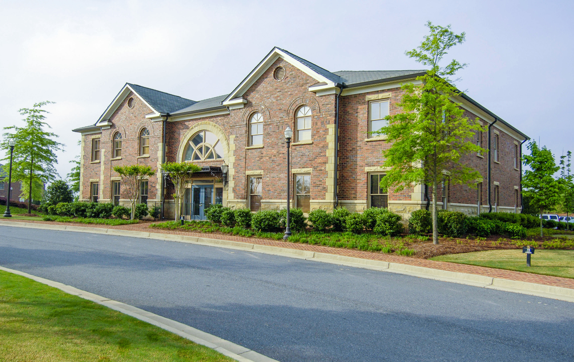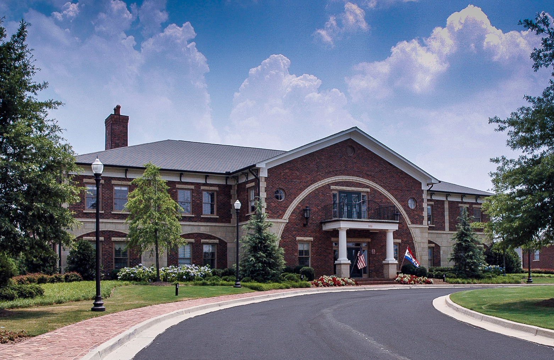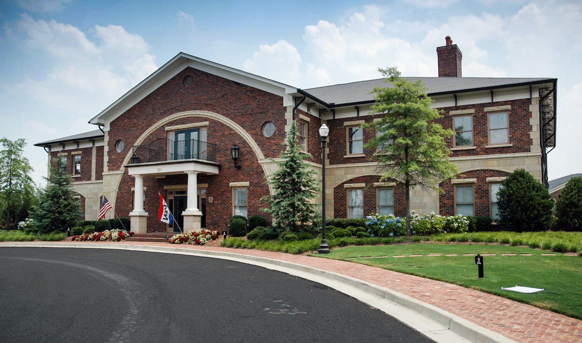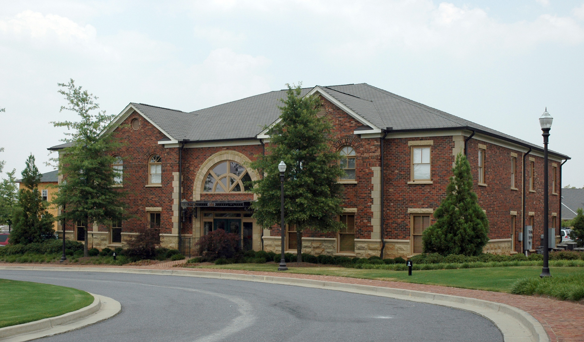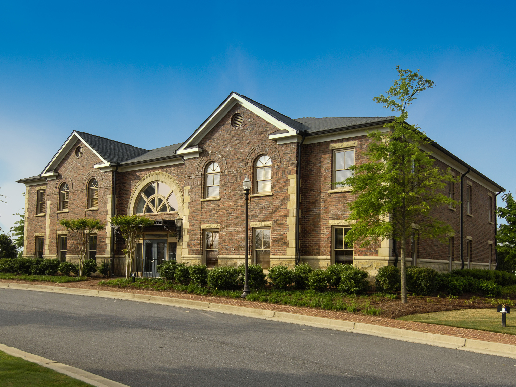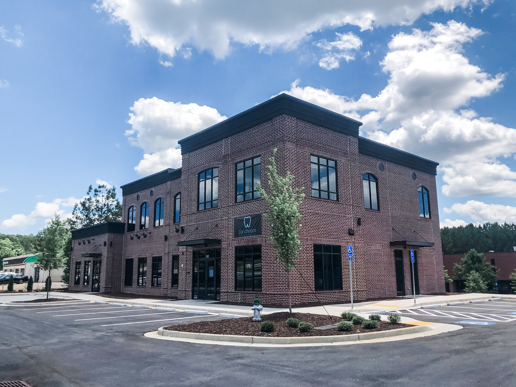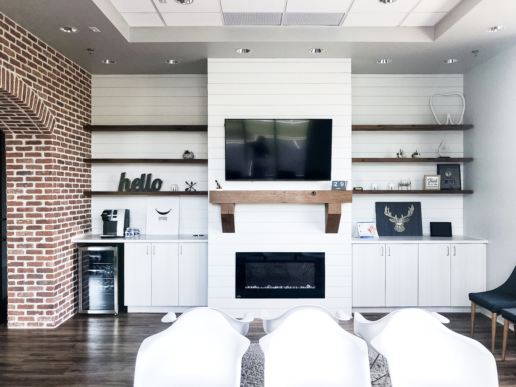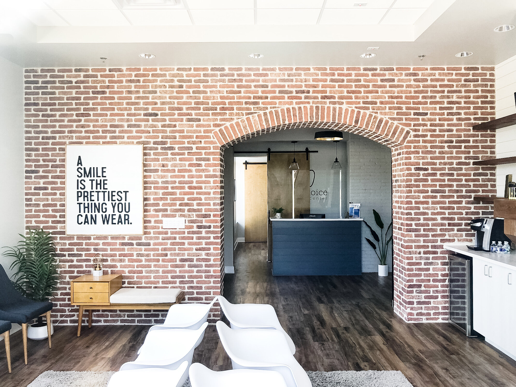The Mathieson Exchange
Atlanta, ga
Architecture | multi-family
Scope: A $37,000,000 16 story high-rise luxury condominium consisting of 104 ‘loft-style’ units.
Description: Located in one of Atlanta’s premiere urban neighborhoods, the Mathieson Exchange utilizes a historically-inspired exterior façade combined with interiors derived from traditional lofts. Features such as exposed brick and utilities, contrast modern kitchen and bath amenities.
BUCKHEAD VILLAGE LOFTS
ATLANTA, GA
Architecture | multi-family
Scope: A $35,000,000 10-story mid-rise condominium consisting of 104 custom ‘loft-style’ units totaling 250,000 s.f.
Description: This project was a new and unique concept in multi-family development in Atlanta, and inspired similar developments. The projects success was a direct result of close collaboration between development, design, construction, and sales/marketing teams.
the BELLA BUILDING
duluth, GA
Architecture
Scope: A 4,000,000 2-story 34,000 square foot global headquarters for a cable TV shopping network.
Description: Multi-use building with office space, dual on-air studious, product design and fabrication facilities and shipping facilities.
THE GATES
at McGinnis Ferry
at Laurel Springs
at Sugarloaf
at North Point
VARIOUS LOCATIONS
Architecture | INTERIOR DESIGN
Scope: Multiple office park locations incorporating a total of 50 one, two, and three story buildings, 6.6 million square feet, with build to suit, custom office and medical interiors.
Description: Located in suburban Atlanta, Georgia, The Gates provide premiere office space for small to moderate sized businesses who want to provide their clientele with a traditional community setting. Each building is individualized by various brick and stone accents, window styles and entry details.
1st choice dental of woodstock
woodstock,GA
Architecture | INTERIOR DESIGN
Scope: Multipurpose 2-story building with a 4,100 square foot main floor dental office, a 4,100 square foot second floor dental school, and 1,650 square feet of retail space.
Description: This project is home to 1st Choice Dental Care and includes a general dental practice, a dental surgical suite, pediatric dental care, and their dental assistant and dental implant school.
